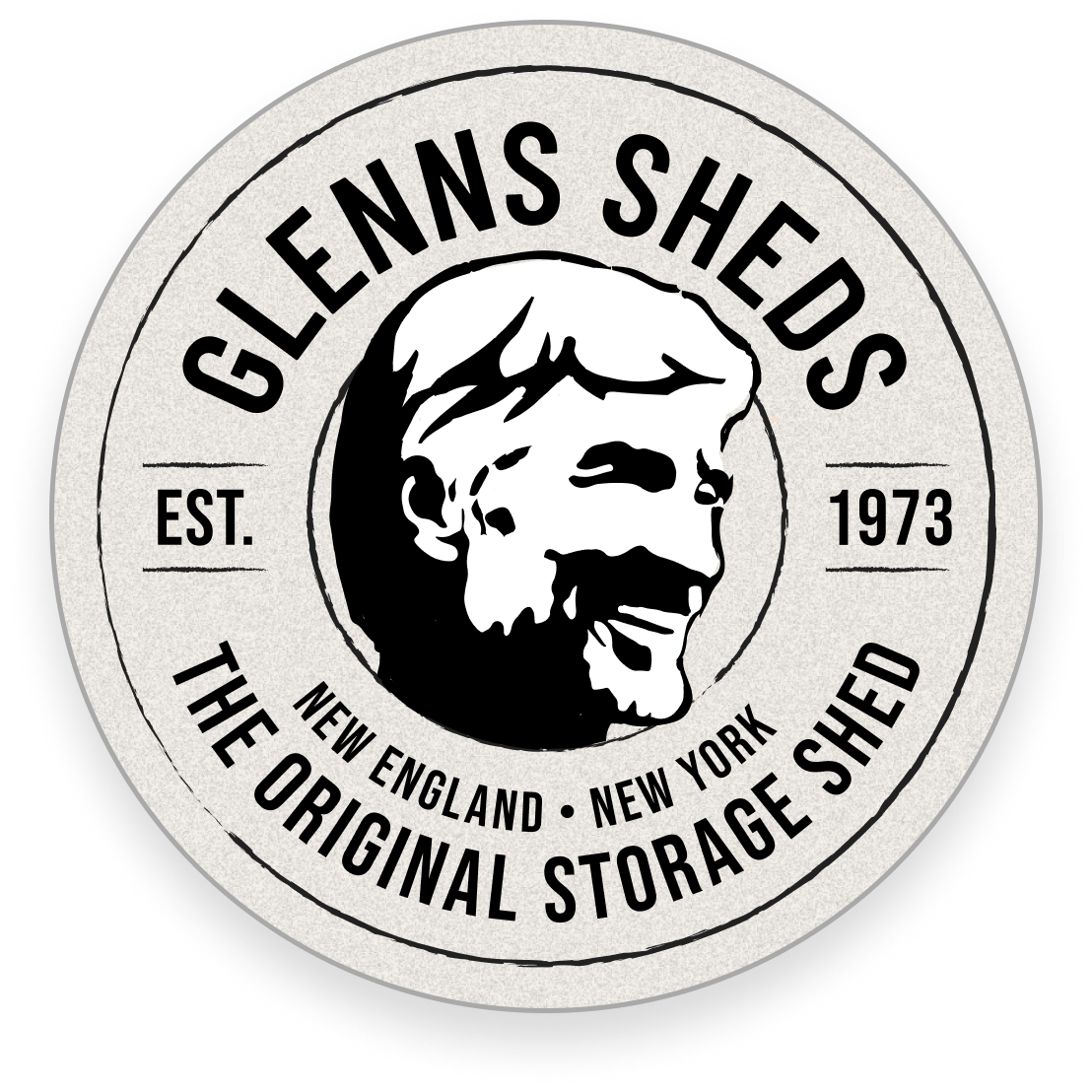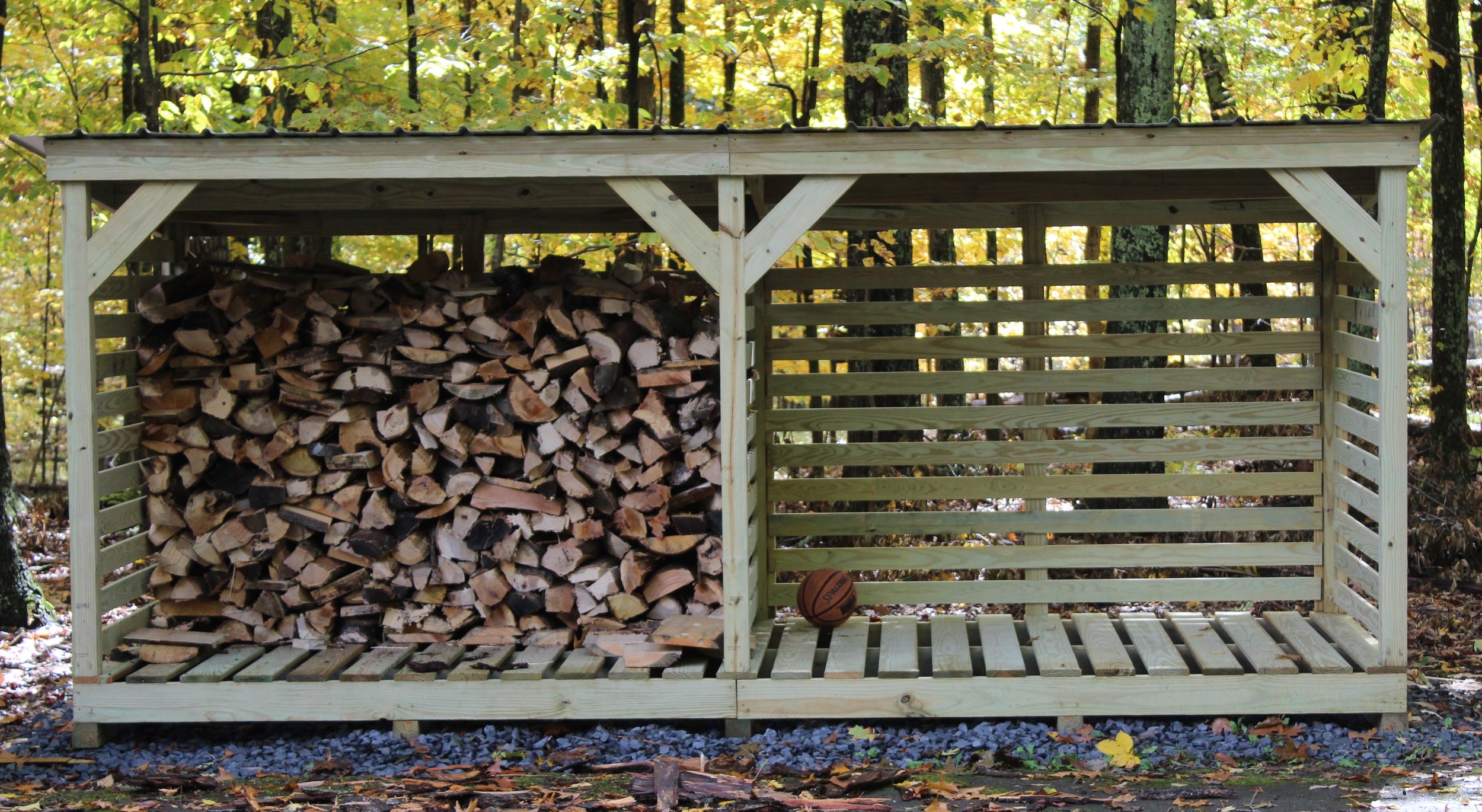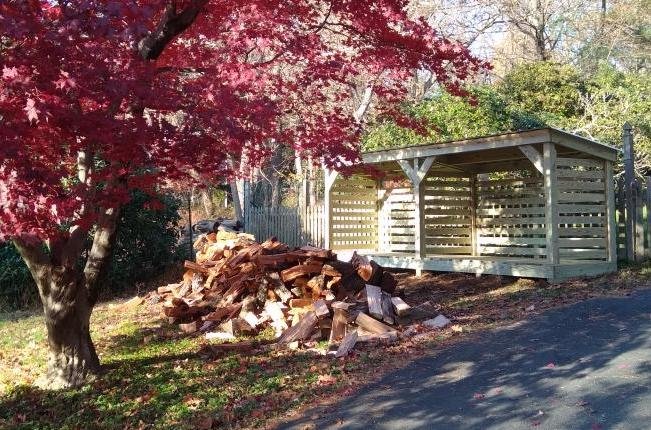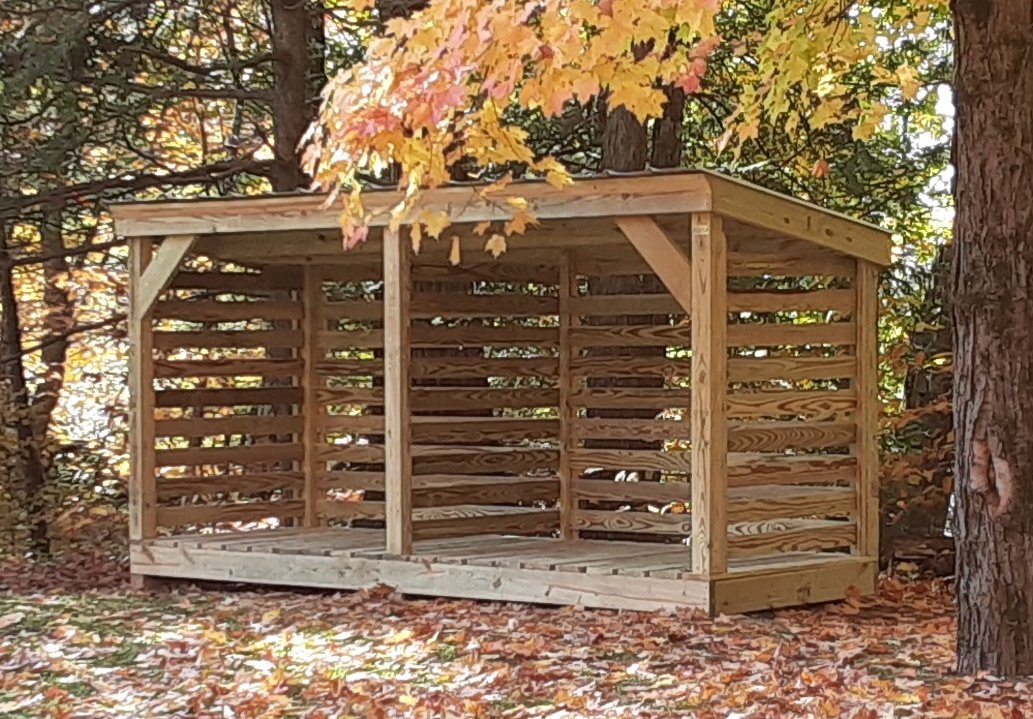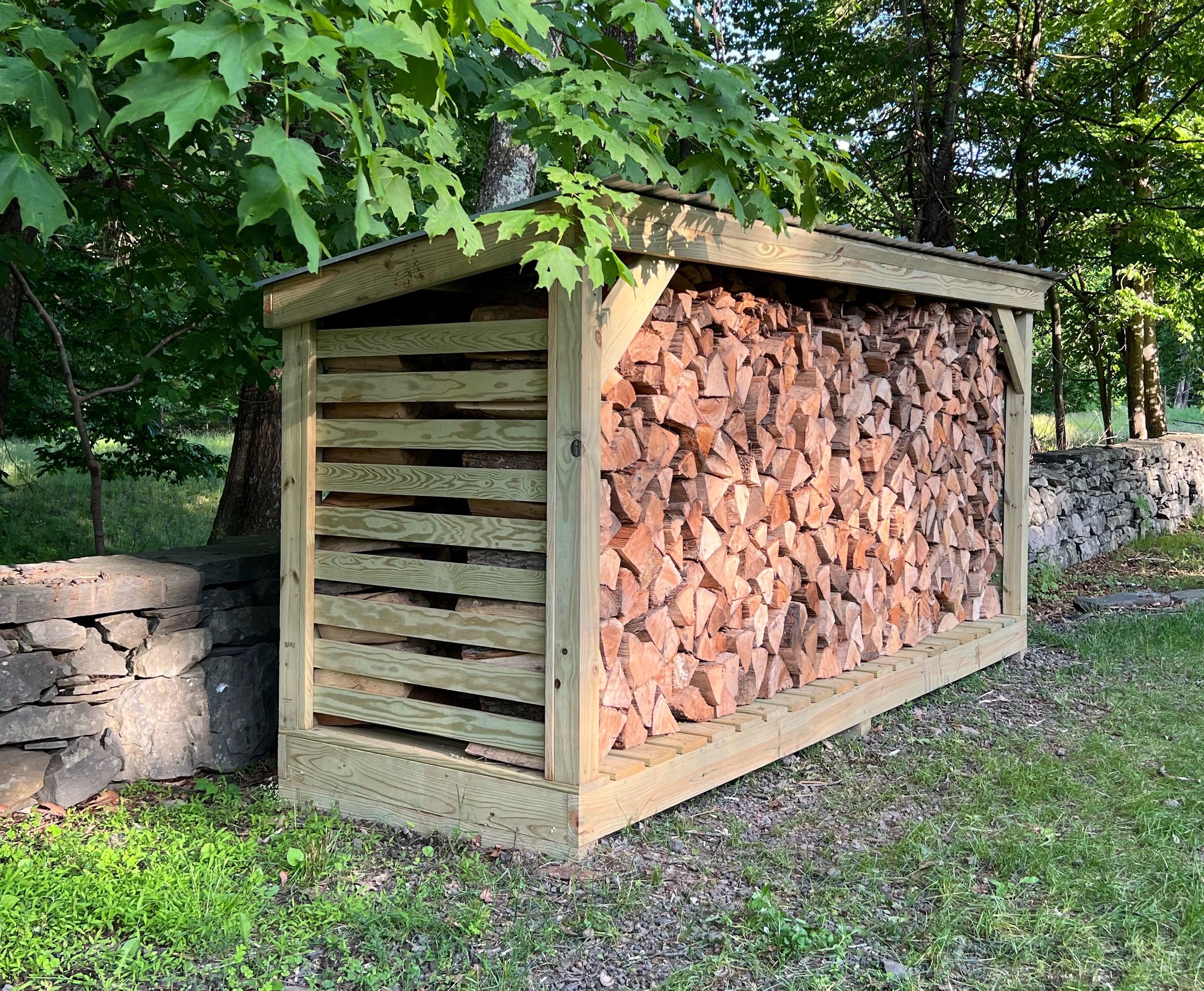 Image 1 of 4
Image 1 of 4

 Image 2 of 4
Image 2 of 4

 Image 3 of 4
Image 3 of 4

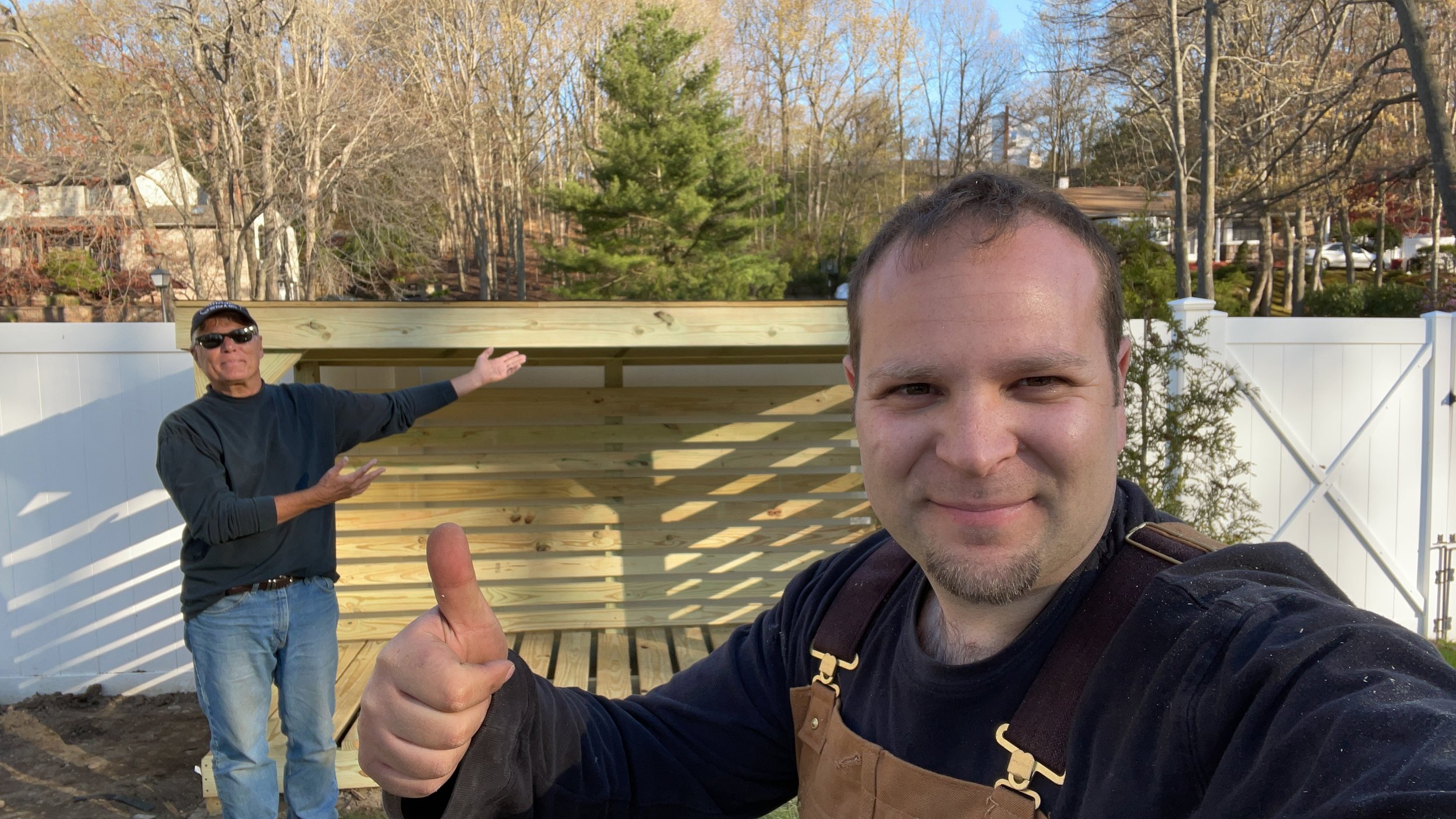 Image 4 of 4
Image 4 of 4





The Oscawana 24' - Low Roof Plan (PDF)
DOWNLOADABLE PDF
Named for the lake beside which we built the first iteration, the Oscawana quickly became Glenn’s Sheds most popular design. The Oscawana is available in four different shed styles, three different heights, and many sizes and storage capacities.
These sheds are designed for maximum drying capacity. The firewood can stay dry and ready to burn for many years. Blending beauty and function, these woodsheds fit perfectly into any setting, from mansions overlooking a river, to cabins tucked into the mountains.
The Low-roof gives a low profile shed. To fit under windows near the house, this height will fit the bill.
DOWNLOADABLE PDF
Named for the lake beside which we built the first iteration, the Oscawana quickly became Glenn’s Sheds most popular design. The Oscawana is available in four different shed styles, three different heights, and many sizes and storage capacities.
These sheds are designed for maximum drying capacity. The firewood can stay dry and ready to burn for many years. Blending beauty and function, these woodsheds fit perfectly into any setting, from mansions overlooking a river, to cabins tucked into the mountains.
The Low-roof gives a low profile shed. To fit under windows near the house, this height will fit the bill.
DOWNLOADABLE PDF
Named for the lake beside which we built the first iteration, the Oscawana quickly became Glenn’s Sheds most popular design. The Oscawana is available in four different shed styles, three different heights, and many sizes and storage capacities.
These sheds are designed for maximum drying capacity. The firewood can stay dry and ready to burn for many years. Blending beauty and function, these woodsheds fit perfectly into any setting, from mansions overlooking a river, to cabins tucked into the mountains.
The Low-roof gives a low profile shed. To fit under windows near the house, this height will fit the bill.
24’ Oscawana Low-roof
Named for the lake beside which we built the first iteration, the Oscawana quickly became Glenn’s Sheds most popular design. The Oscawana is available in four different shed styles, three different heights, and many sizes and storage capacities.
These sheds are designed for maximum drying capacity. The firewood can stay dry and ready to burn for many years. Blending beauty and function, these woodsheds fit perfectly into any setting, from mansions overlooking a river, to cabins tucked into the mountains.
Our most popular shed, the Oscawana Low-roof gives a low profile. To fit under windows near the house, this height will fit the bill.
Specifications:
Footprint: 4’ X 24’
Height: 5’
Capacity: 2.6 FC (Full Cord)
Full Cord of firewood measures 4’ X 4’ X 8’ = 128 Cu Ft.
Estimated hours: 12 hours
Estimated labor times are figured on two novice builders working together, including cutting and assembling the structure. This is a rough estimate, time necessary may vary considerably.
Estimated materials cost: $1400-1620
The estimated cost range is dependent on type of lumber used, and lumber costs at any particular time and place. The high-end costs are the approximate costs for sheds built entirely with pressure-treated lumber and Galv-Alum roofing, as used in all of Glenn’s Sheds' sheds. Estimates from northeast US sources, as of 2023.
